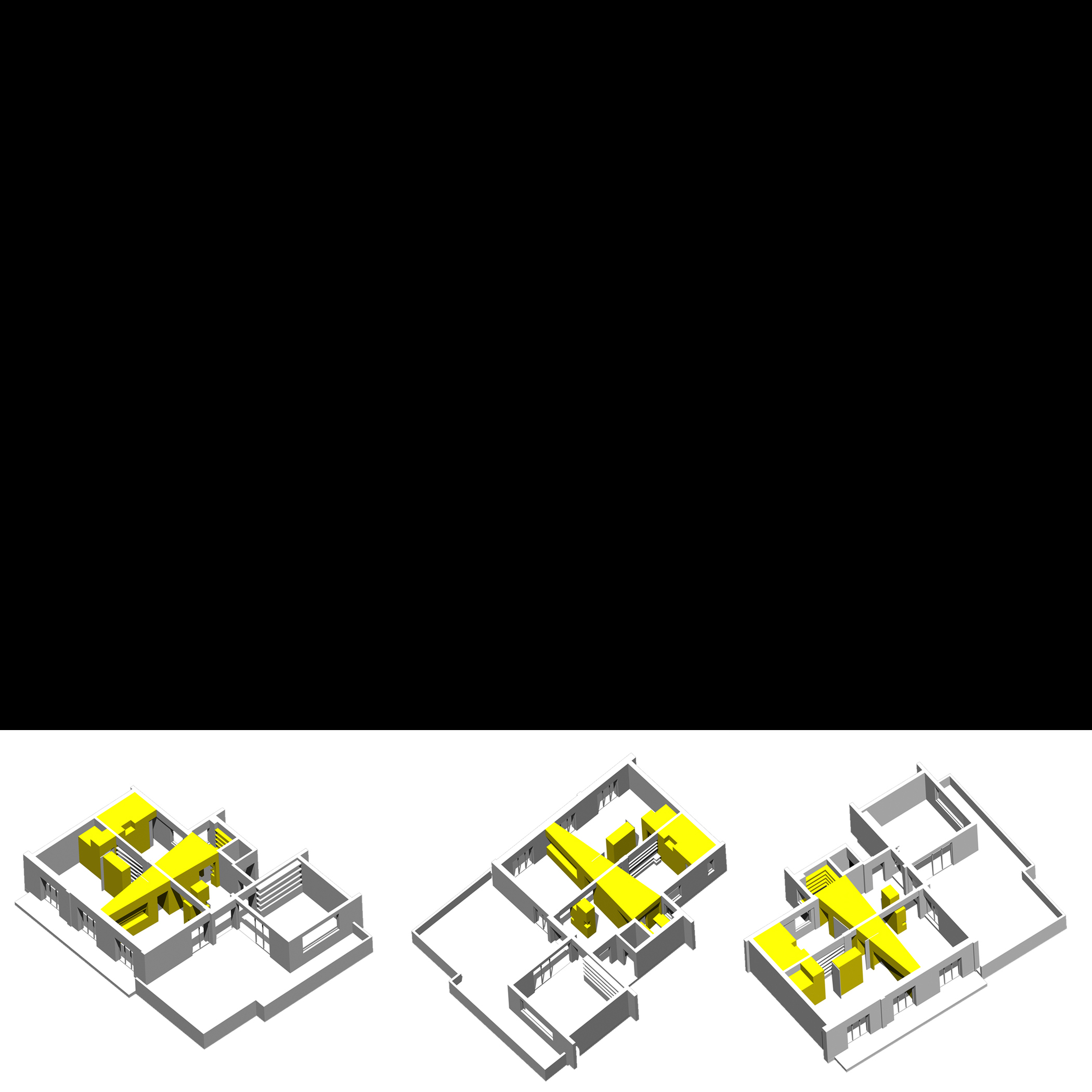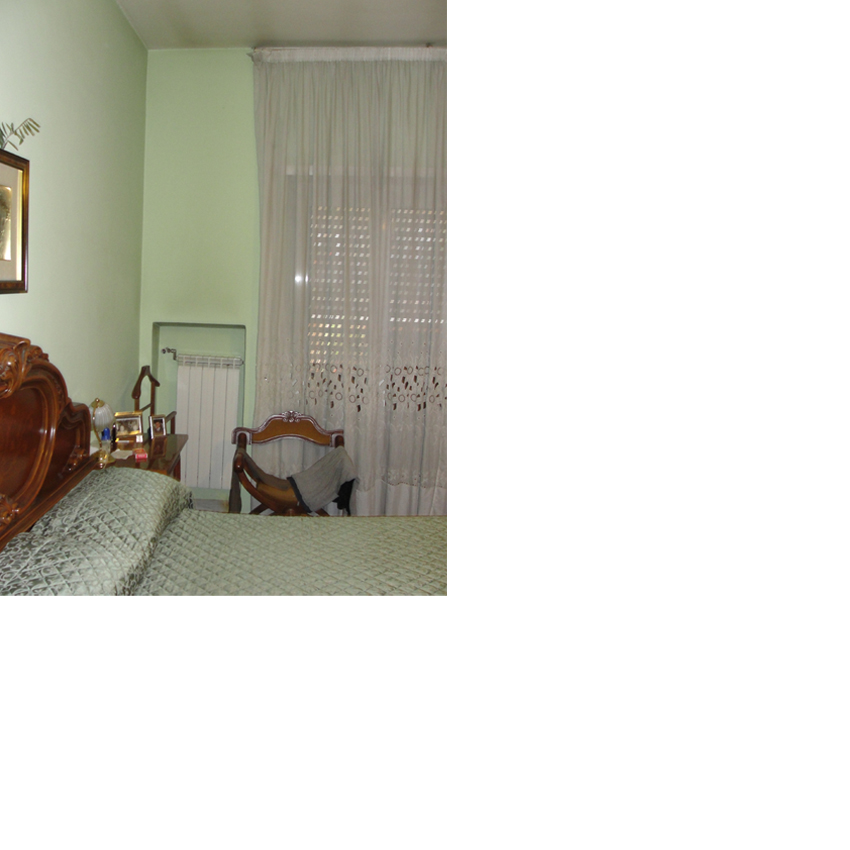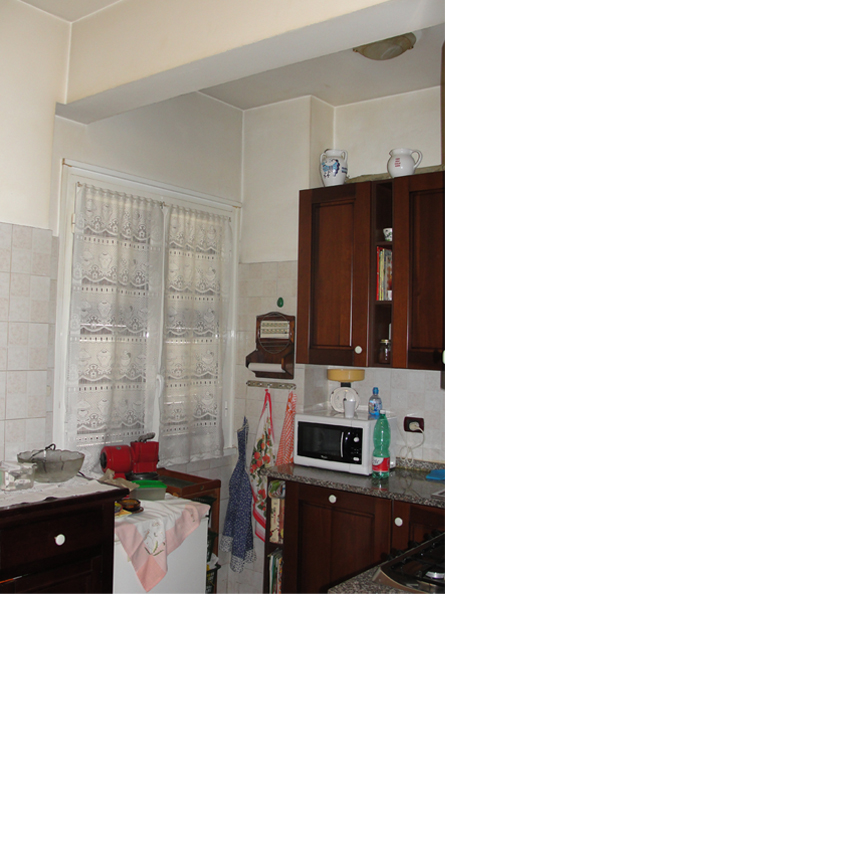PROJECT: DELISABATINI architetti
YEAR: 2019-2021
NAME: Odex
LOCATION: ROMA
CLIENT: private
PHOTOGRAPHER: Sebastiano Luciano
DOWNLOAD:
PUBLICATIONS:
In Rome, a house of about 140 square meters was subject of a total rethinking of its space.
The intervention has two objective:
- The transformation of the originally blocked spatiality into a freer spatiality, dominated by continuity and perceptual breakthroughs;
- The achievement of a new relationship with the large terrace with new great stained glass windows. Originally, this relationship was almost ignored but now becomes an integral and natural extension of the house to the outside.
The project involves the total demolition of internal partitions and the creation of few and recognizable architectural elements. They redesign the space, entertaining visual conversations with each other: a hollow wall, a service block and two isolated volumes.
The space is now continuous.
From a functional point of view, there is a clear separation between living area, all reaching out towards wide terrace as its extension, and the sleeping area, which is protected behind a hollow wall.
The hollow wall, a plastic and functional element, has a kitchen, wardrobes for sleeping rooms and a study room inside.
It clearly separates the public from the private and intimate part of the apartment. Two deep splays that cross it (giving separate access to the master bedroom and the reserved children rooms) generate visual accelerations and perceptual breakthroughs that pass through the whole house.
If necessary, large and sliding white panels ensure the closure of these passages separating the two zones.
The parallelepiped of service block contains and gathers two bathrooms; it does not escape the role of visual background of the perspective with a large stone fountain put in axis with an olive tree that is in the terrace beyond glass walls.
The two volumes, with their functional content, are elements that organize and qualify surrounding space.
The first one is in front of the entrance; it looks like a white sculpture. It ensures a visual filter and defines the dining area with kitchen.
The second one defines children's room and contains a wardrobe.
According to changing needs of the inhabitants, this single room can be divided and transform in two separate sleeping rooms, thanks to a dividing element.
The living area is a single flowing and continuous space characterized by different areas.
It develops all around the terrace, which becomes a natural extension of the house with pleasant view of greenery wrapped in the intense light of the southern solar exposure.
The new walls express solidity and allude to obsolete and ancient thicknesses, wide openings, splayed, engraved, or more strongly excavated.
The view goes through clear and abstract spaces; strung perspectives expand the space; the horizontal planes of the library contribute to accelerate the perspective, which runs through the house along its entire length.
The new internal space, from being blocked and compressed, becomes continuous and all projected outside.

























