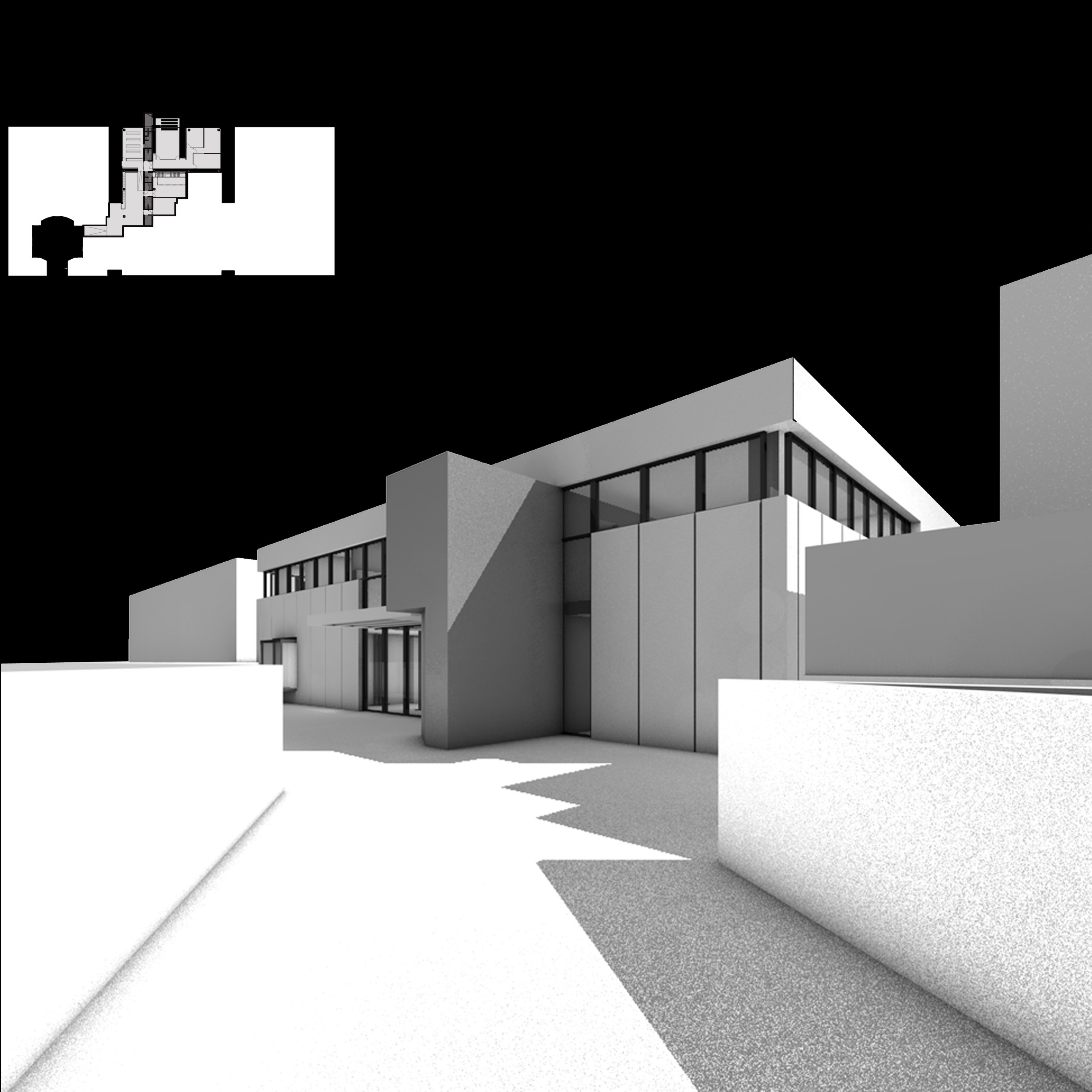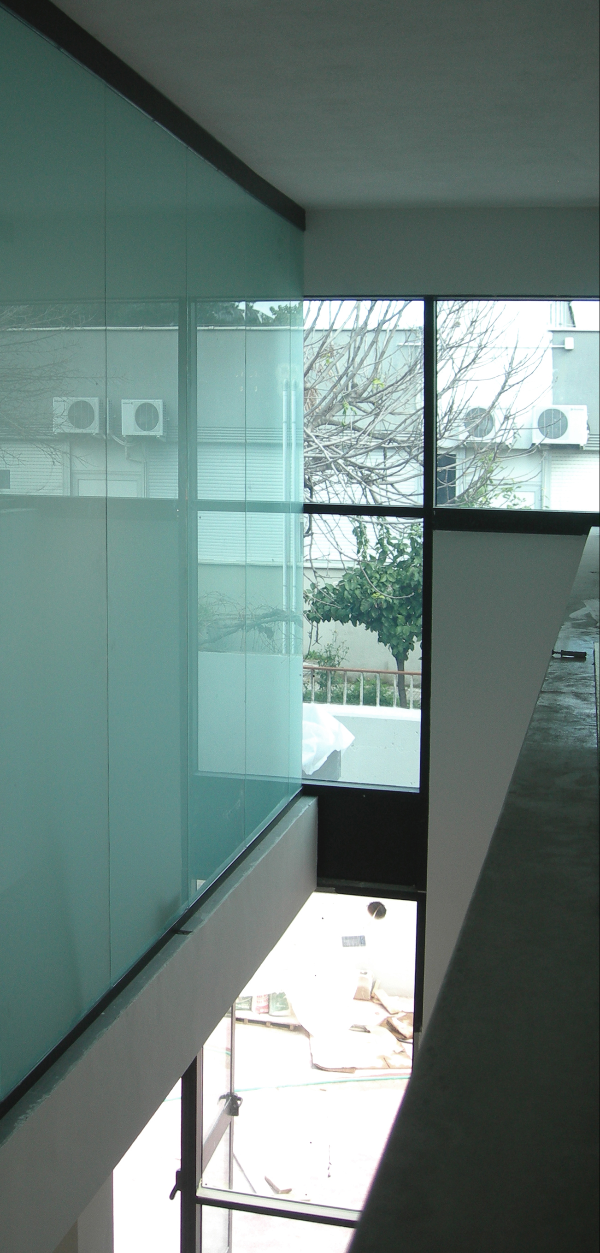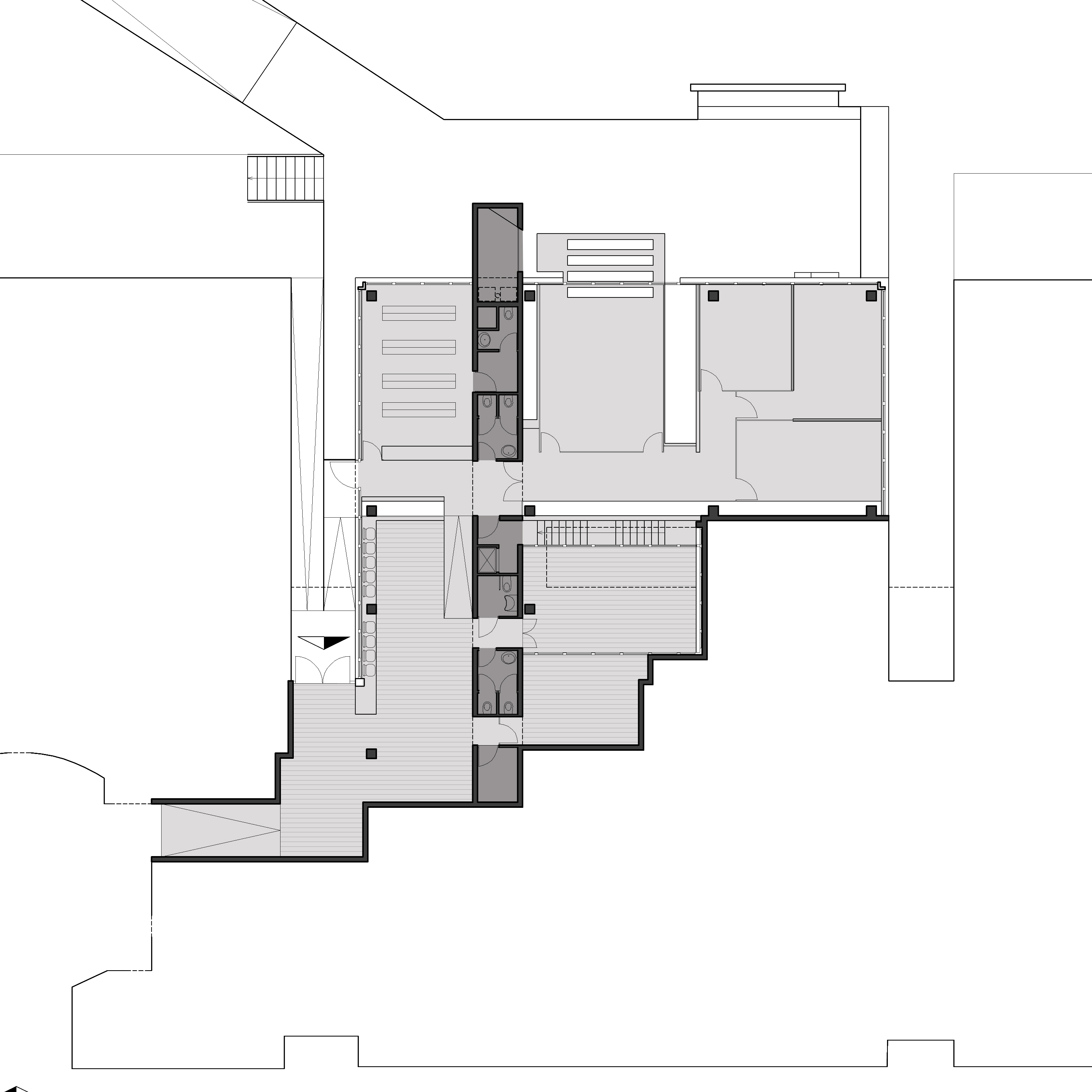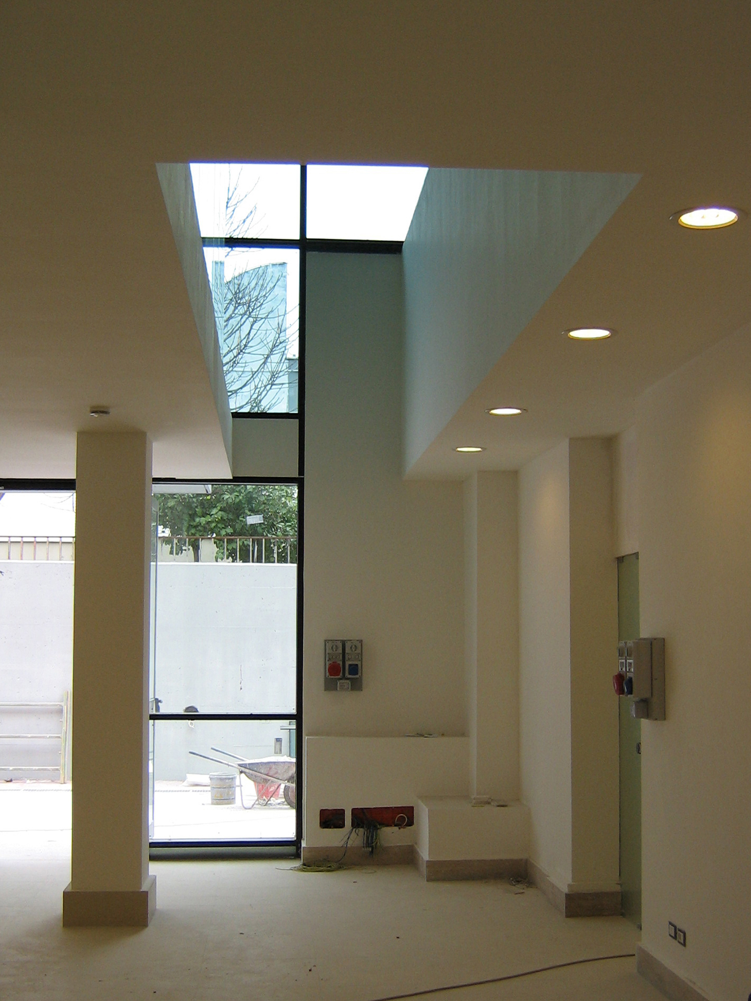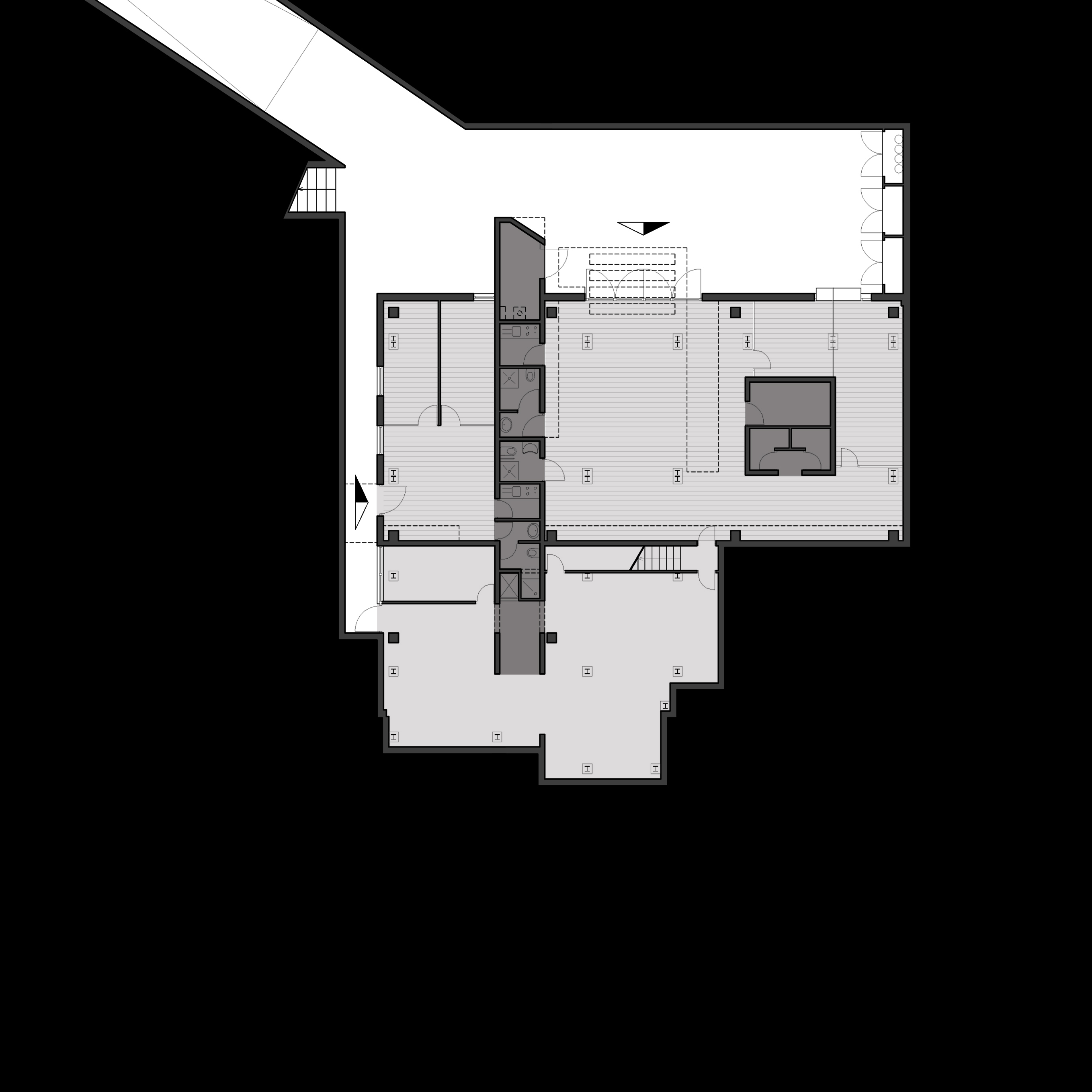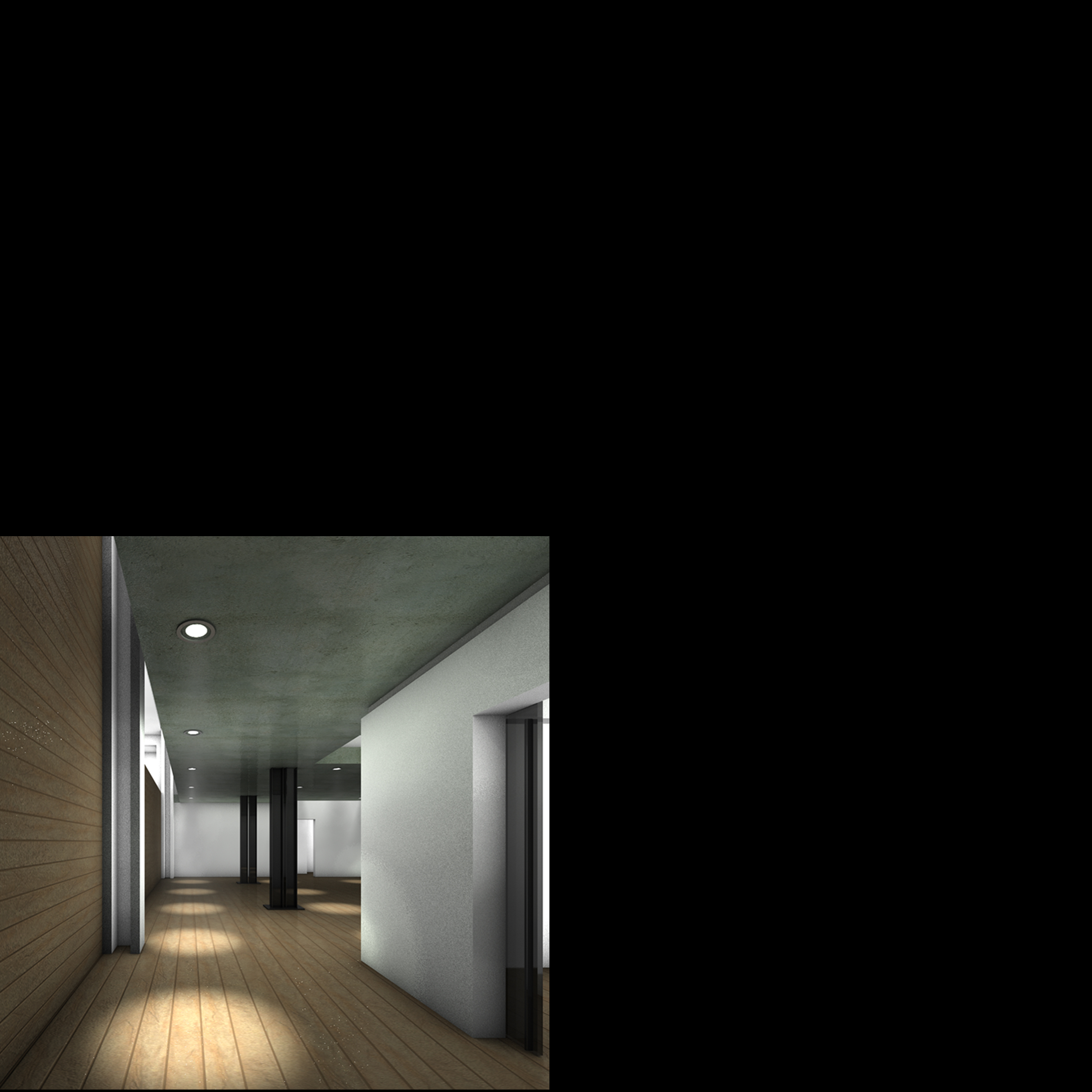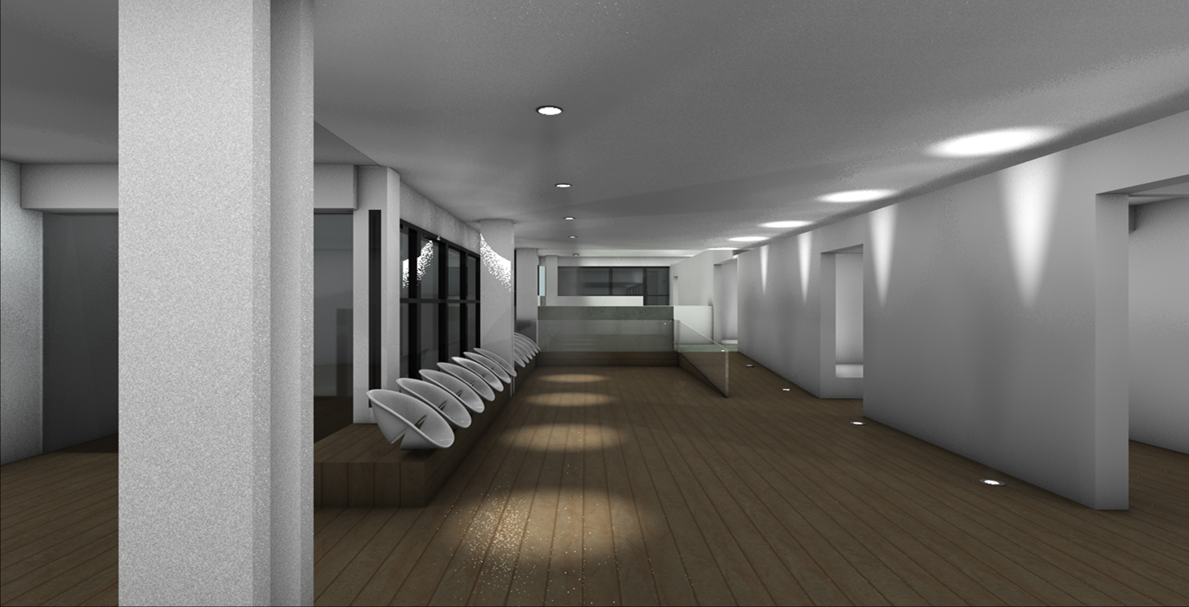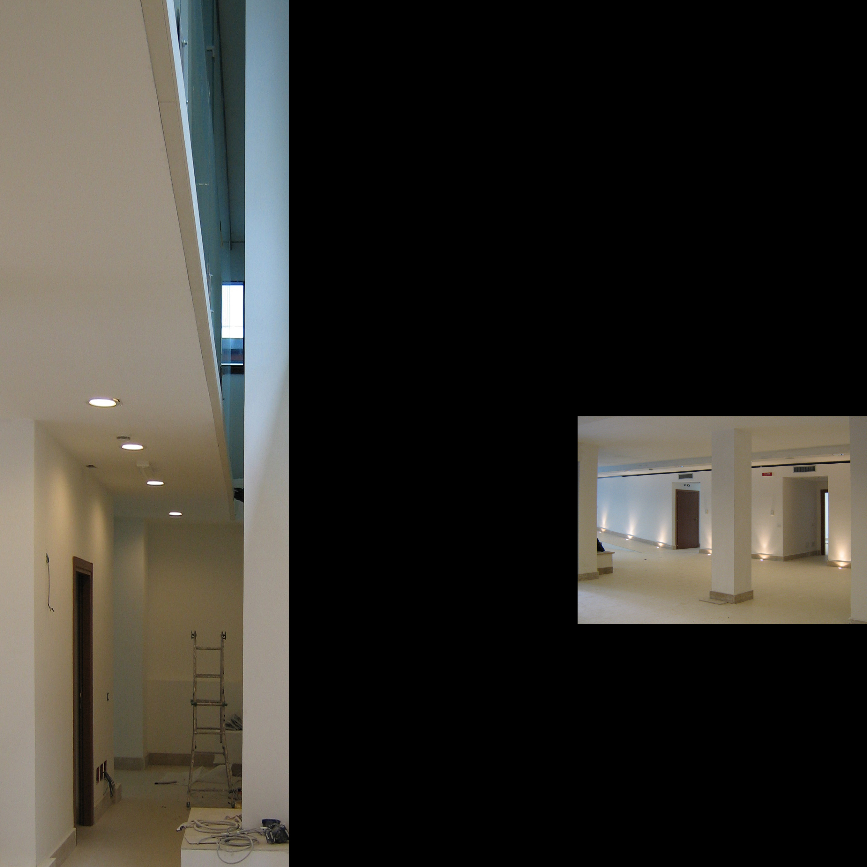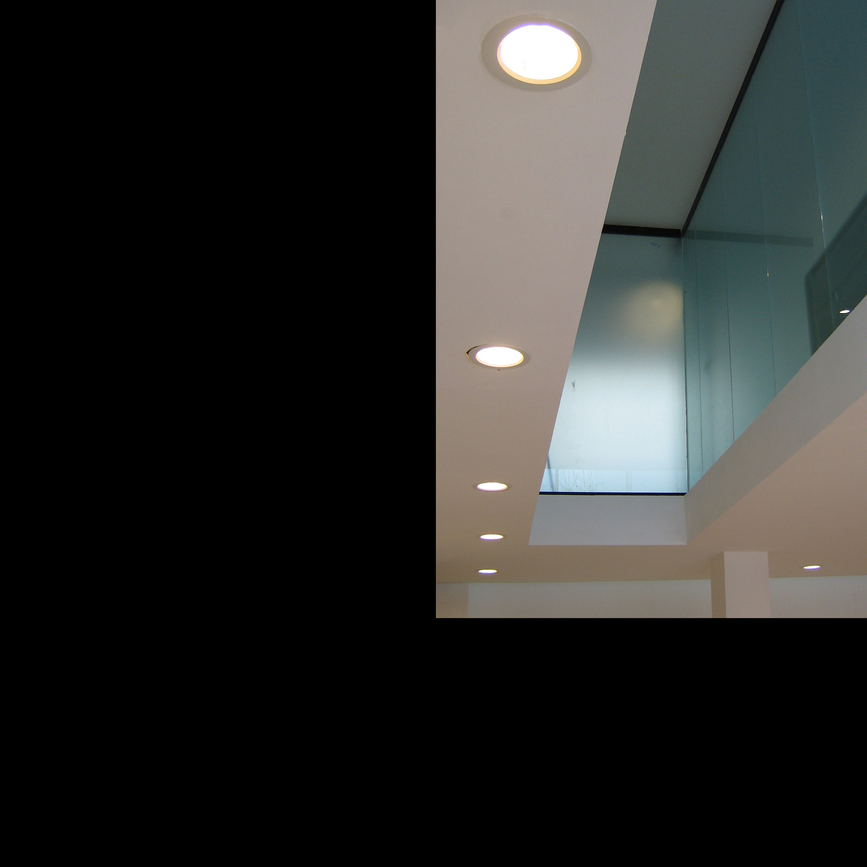ANTE OP
PROJECT: DELISABATINI architetti, Palmiero
YEAR: 2005
NAME: Ampliamento struttura Sanitaria
LOCATION: ROMA
CLIENT: ASL Roma
COLLABORATOR: G.B. Manai
DOWNLOAD:
PUBLICATIONS:
The building, part of a larger building complex, is a former school from the 1980s; it is completely built in prefabricated structures in concrete. Recently it has been converted into offices.
The wing of the building object of the intervention is characterized by a large void of the school gymnasium. On the outside, it looks like a square parallelepiped volume, characterized by ribbon window that cuts entirely the façades on three sides.
The intervention allowed to host in its inside three functions required by the client, totally distinct in access and independent in operation.
The intervention, therefore, does not manifested on the outside.
The shell of the existing building, completely emptied of its contents and hollowed out by about a meter underground, is recolonized according to a spatial logic that rejects visual splitting and closure, preferring instead spatial and visual continuity.
Only two structural and functional elements together organize the distribution: a deep wall (vertical) and a platform (horizontal); these new elements give new dignity to the whole building and generate a rich and articulated space.
The deep hollow wall, structural and functional linear element and, at the same time, ordering the composition, gives the direction around which all service functions organize; it is lower than the roof and ends outside the building with its sculptural head.
The platform is the second element of the composition. It is fixed to the deep wall but it never joins to the existing structure; it is in reinforced concrete and it curves creating the parapets or cut itself into slots according to the needs of the spaces it generates.
The cuts guarantee visual permeability between the bottom and the top and allow hygienic natural air and light to go the lower floor.
The building is surrounded by a green area with soft grassy knolls that rise between parking lots.
