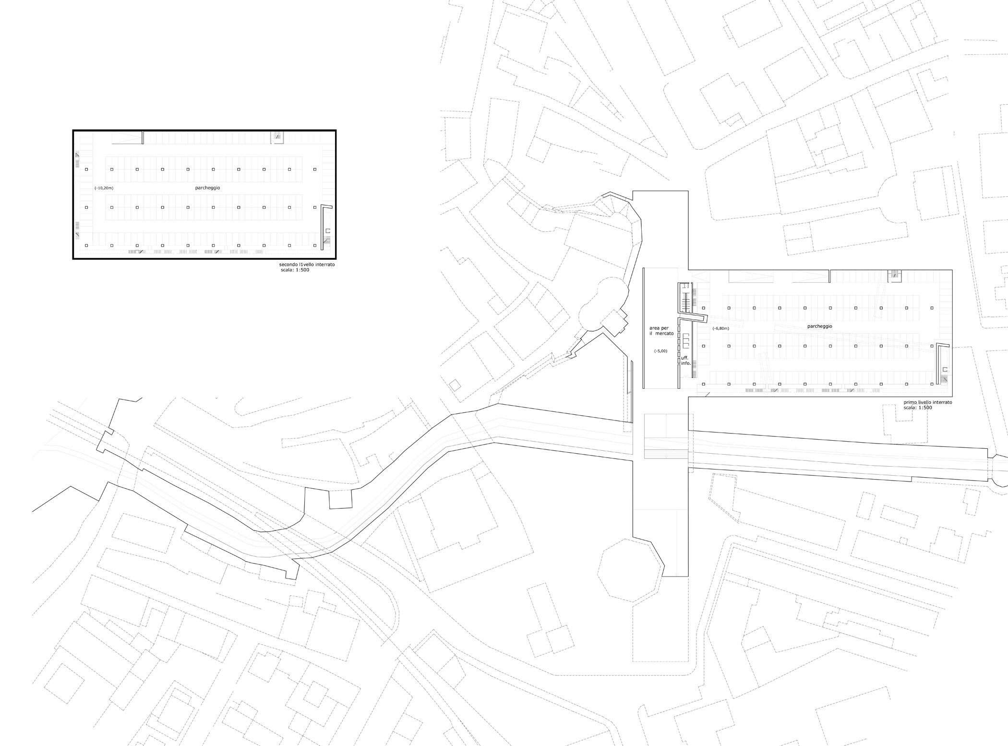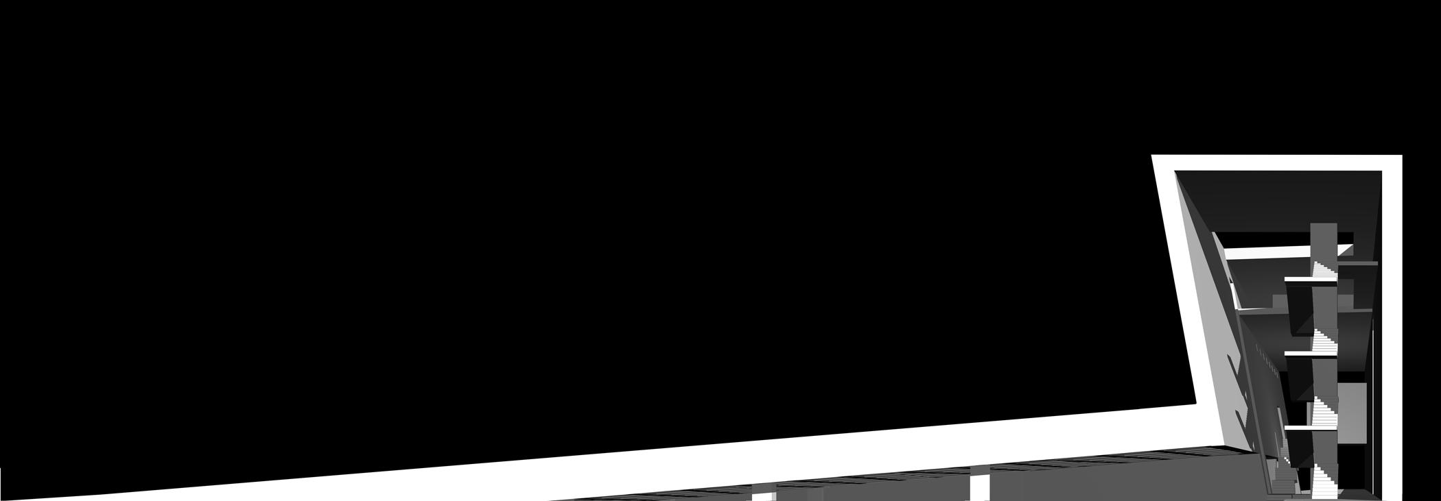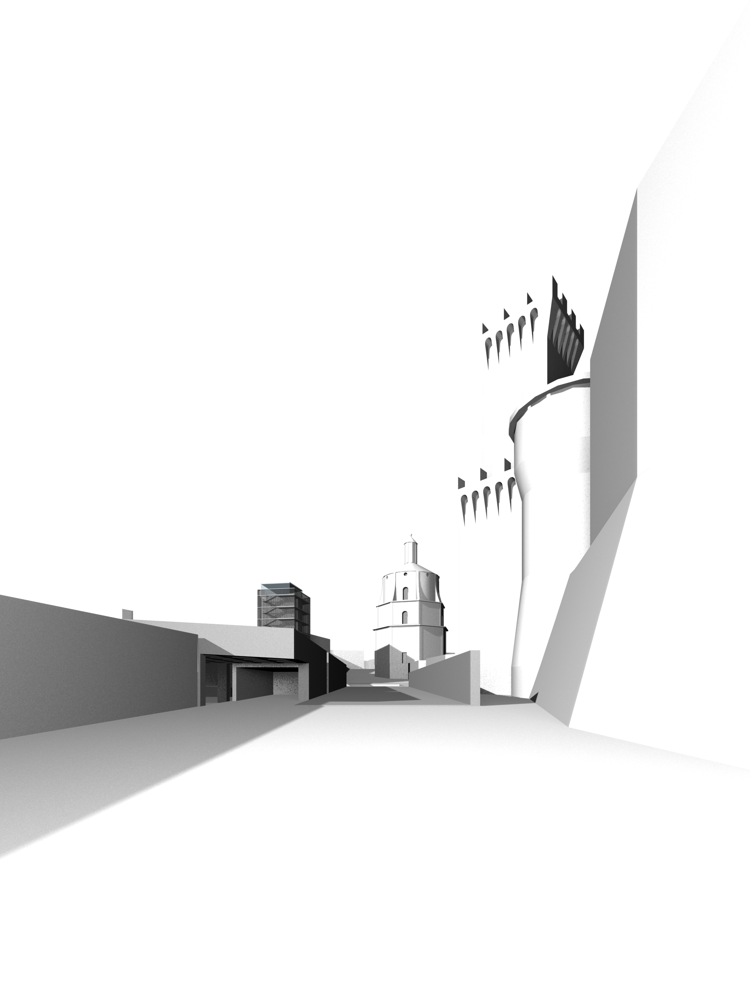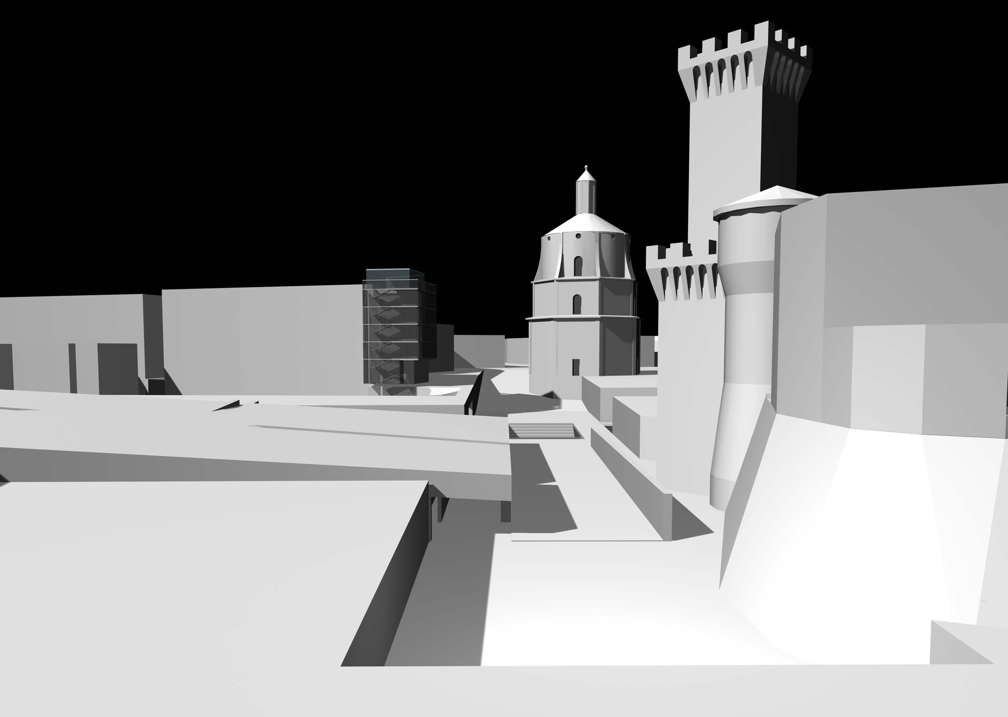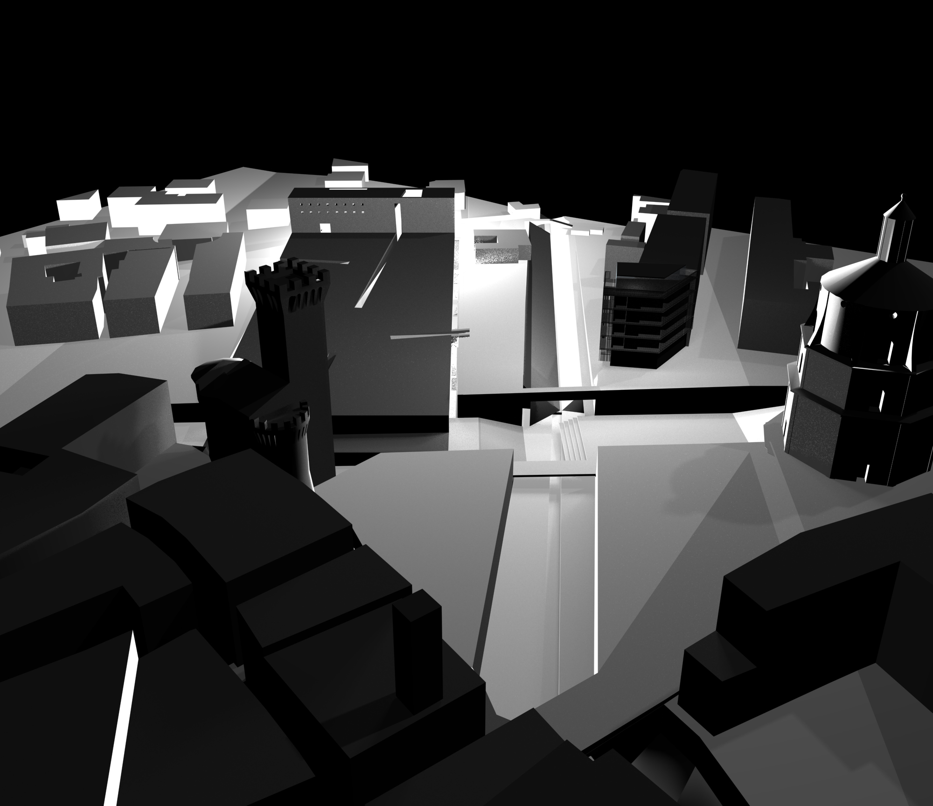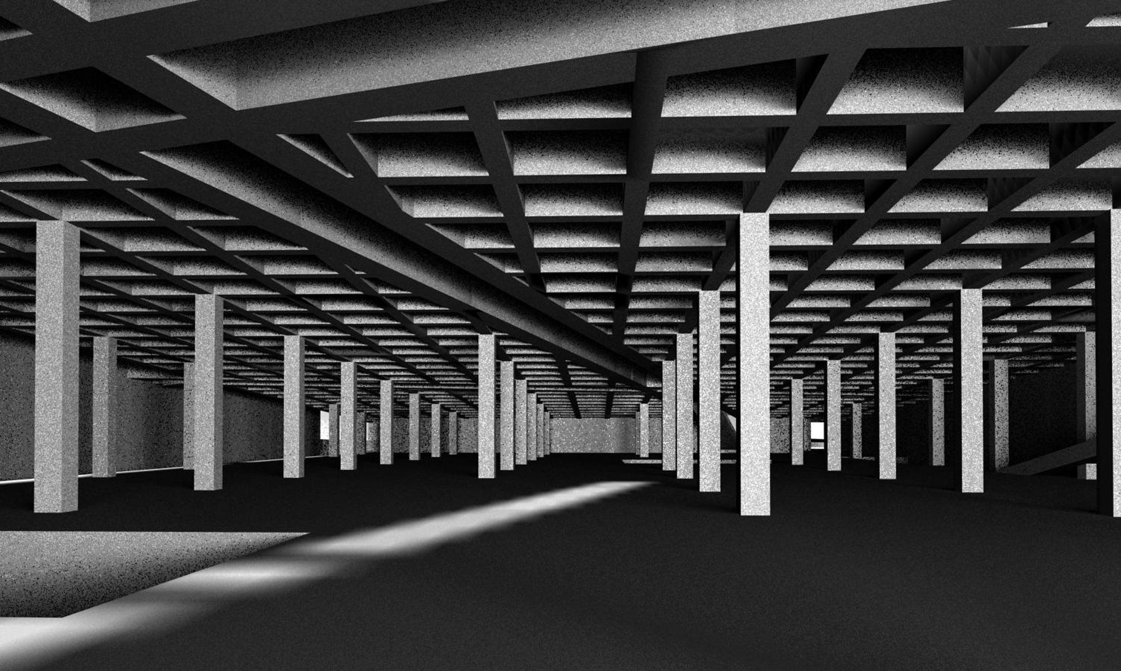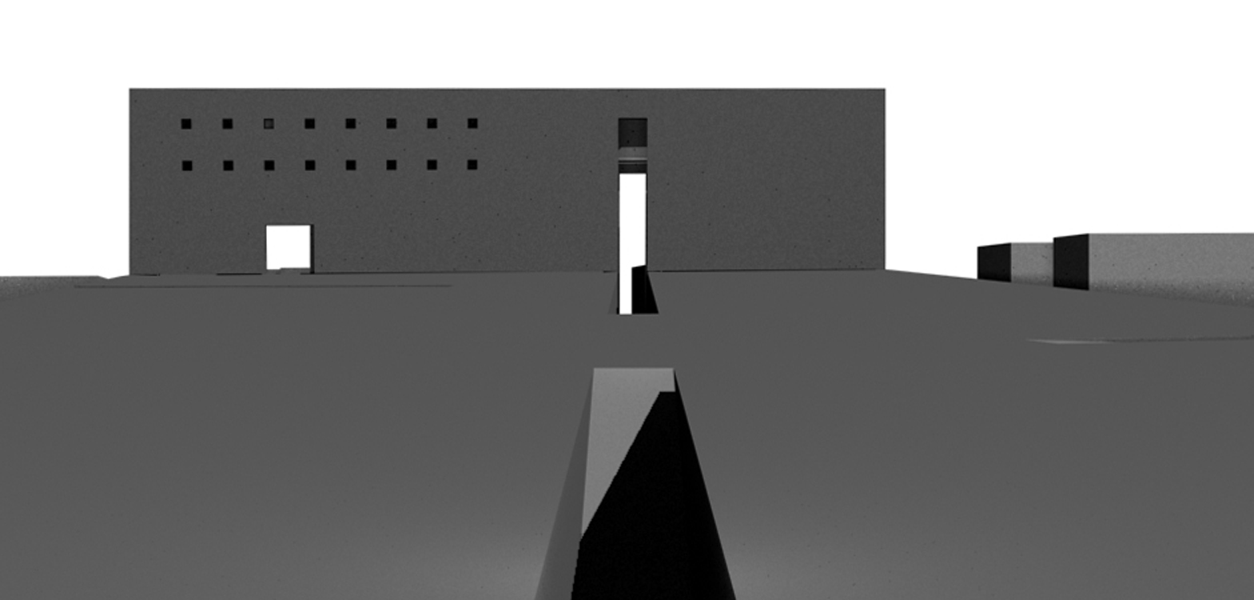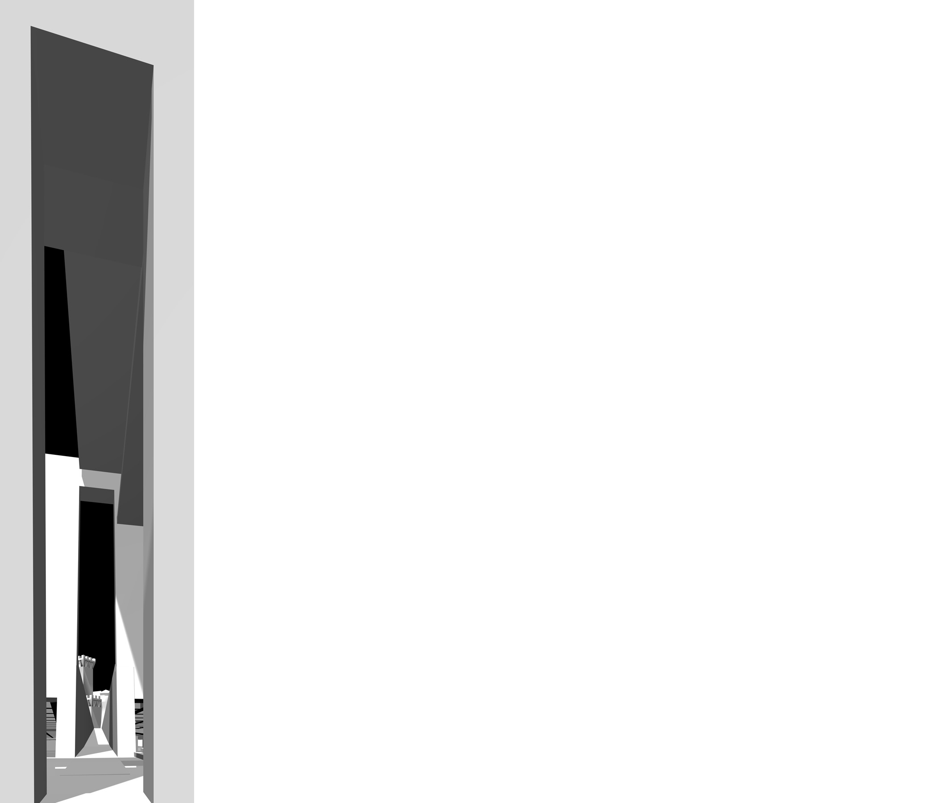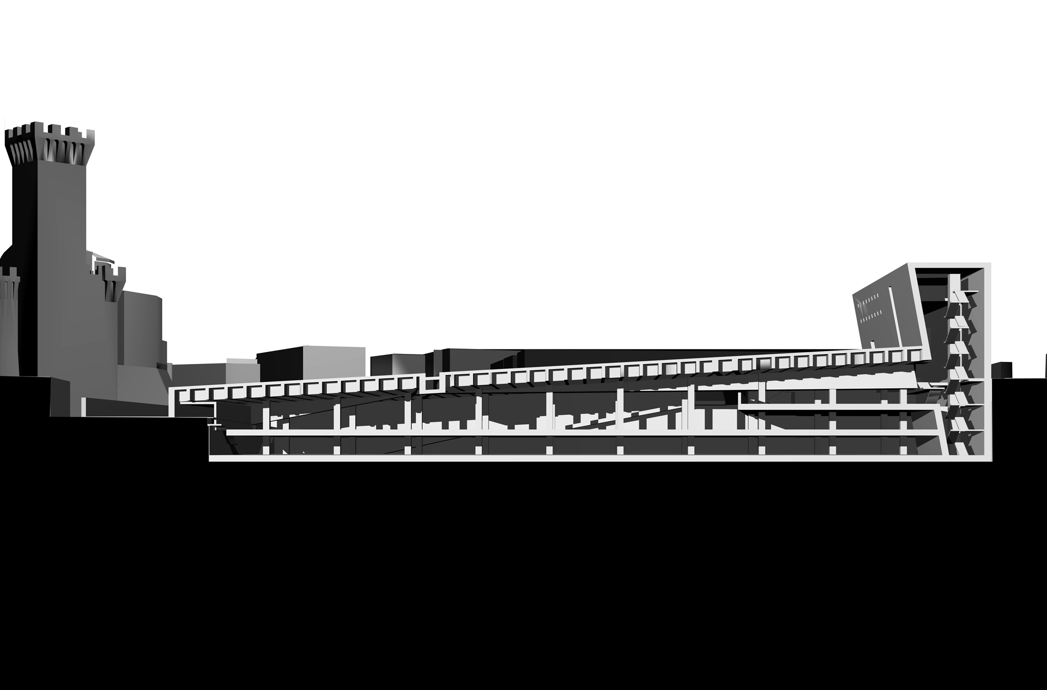PROJECT: DELISABATINI architetti + Arch. Giancarlo Babusci + Ing. Antonio Michetti
YEAR: 2006
NAME: Riqualificazione Aree Adiacenti il Centro Storico di Umbertide
LOCATION: UMBERTIDE
CLIENT: public
COLLABORATOR: Michele Calvano
DOWNLOAD:
PUBLICATIONS:
The main objective of the project is to give a new urban quality to an area that lies between the historic center of Umbertide and its expansion.
The idea is to introduce a new clear and unequivocal order using few elementary primary and founding actions such as tracing and digging.
Two directions, two urban signs, are traced on the area. They materialize in two figures with geometrically clear and defined shapes.
The first figure is a large clear and deep rectangular excavation that has as task the reorganization of the entire area.
The excavation creates a new vision of the city. From the interior of the excavation, visitors do not see and hear urban traffic and live an experience at level of the artificial canal that goes to the Tiber.
Rocca and Collegiata ancient buildings look out into this deep and narrow basin creating a metaphysical space. They become the main actors of this urban area.
We could mean this excavation like an archaeologist intervention used to find archaeological discoveries.
The second sign is a wide sloping platform in concrete. It is a volume; in contradiction with the excavation, it is a void space.
This clearly connoted space becomes a place of staying. It is a unitary sign that host the open-air market, the parking area and a panoramic square on the roof.
Other important elements that are part of the composition:
-the water theater which, with its suspended steps and inclined plane, allows the visitor to reach the water level of the canal;
-the ramps that visitor travel to reach the top of the platform to socialize or to see nice views of the small city. They are like cuts of the thick sloping slab of concrete.
This new abstract and geometric artificial ground, a place dedicated to outdoor performances, hides its main functions in its bowels, in an excavated subsoil.
This high space rises vertically to its extremity, conforming to a large space, a full-height urban atrium capable of accommodating the permanent exhibition of huge sculptures. It is an evocative space crossed by stairs and vertical connections between all levels and functions, which opens to the view of the large underground cavity through the suspended floor of the exhibition area.
This ground in concrete has been conceived for a great functional versatility.
For example, the parking space can host as a covered square also an indoor market, fairs or exhibitions that require large dimensions exceeding those already foreseen by the area intended for exposure.

