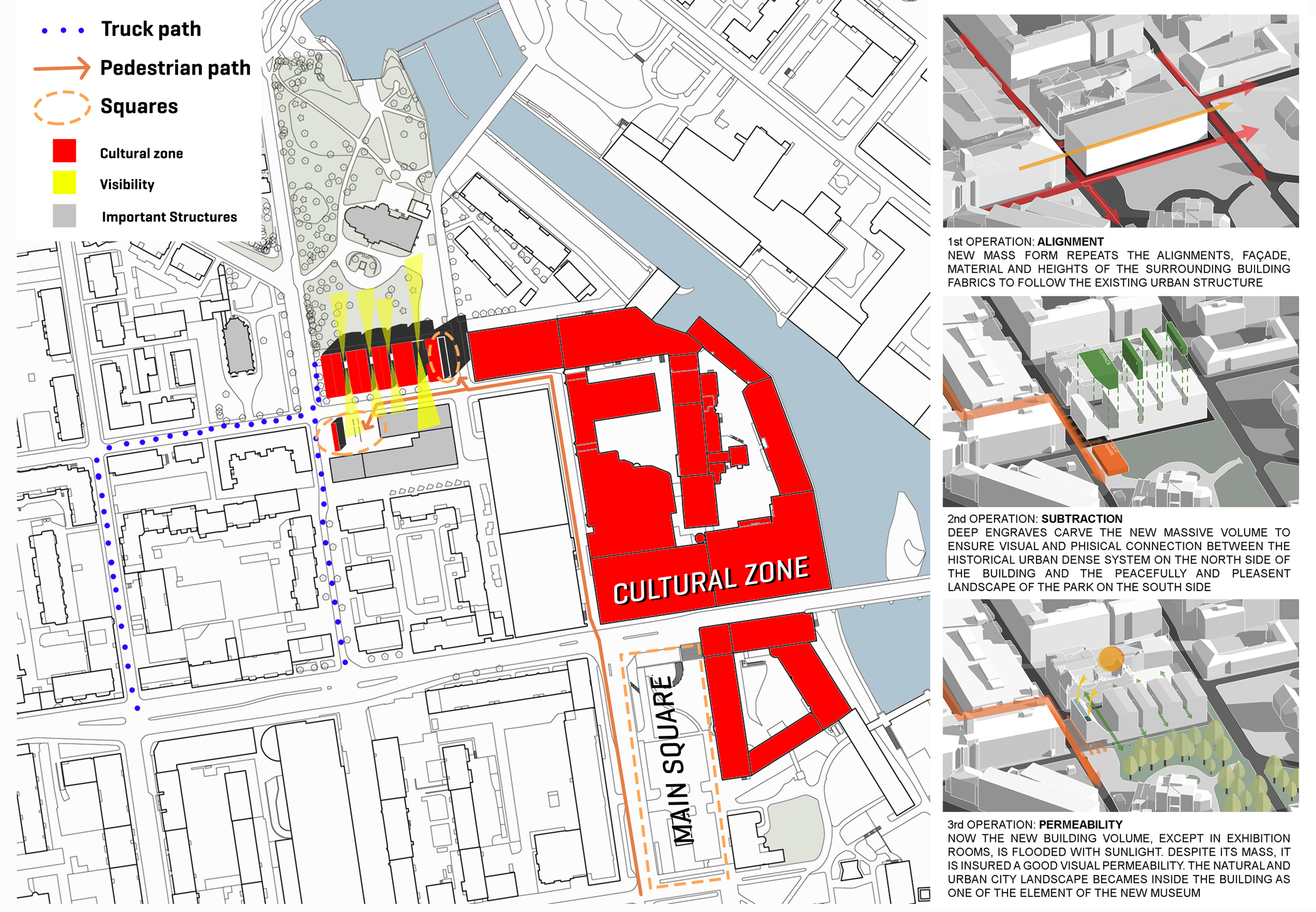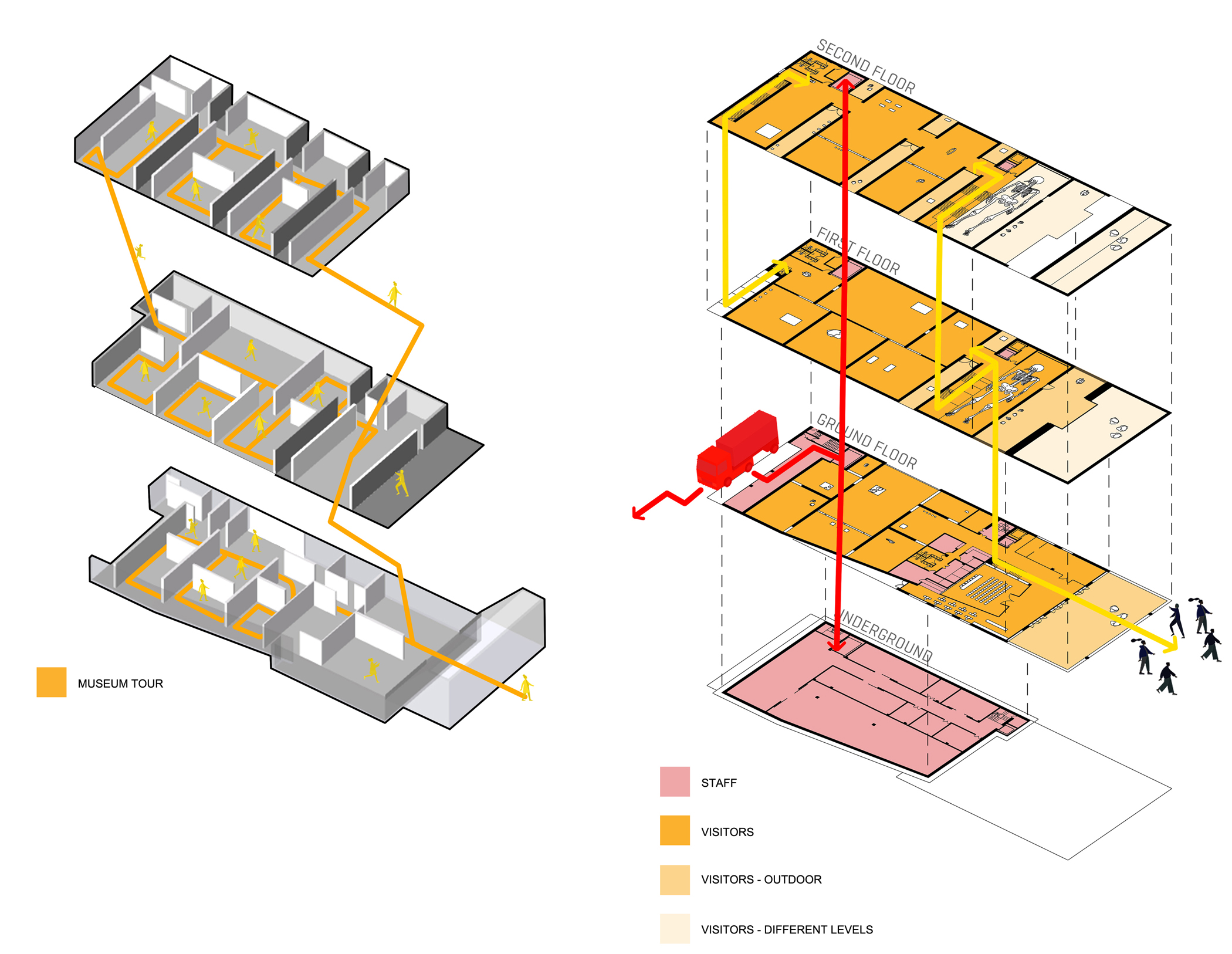PROJECT: DELISABATINI architetti
YEAR: 2020
NAME: Sara Hilden Art Museum Building
LOCATION: TAMPERE (FINLAND)
CLIENT: Sara Hildén Foundation and the City of Tampere
COLLABORATORS: Berkay Kapucu, Taylan Yilmaz
DOWNLOAD:
PUBLICATIONS:
The museum is a fundamental element in the consolidation of the cultural capability of the Finlayson area, which was a former industrial area. This area now is assumed a leading role in the life of the city of Tampere after the functional conversion.
The new museum building fits in well with Finlayson’s historic urban landscape, which represents the block structure of the large industrial buildings nearby. It repeats the alignments, facade and heights of the surrounding building fabric. The use of brick and the characteristic materials, similar shape of the surrounding buildings and the urban landscape are part of the continuity logic of the intervention.
The museum integrates but does not interfere; it attracts the attention for its simple and recognizable volume, deeply engraved and obtained by the subtraction of volumes. These splits, subtractions, allow getting a both-sided visual permeability: from the inside with glimpses towards the city. From the city, to cross the building with the seeing, looking at facades or the green of the park, as in the case of the porch that raised allows a view of the park from the street.
The volume of the building distinguishes two main parts. A closed part: which corresponds to the exhibition functions all compacted in the west sector, and more open part: the access area of the porch and the foyer to the east.
The museum located along the main cultural and living pedestrian path, that connects it directly to the main square of the city, welcomes the visitor and the citizens. It offers its large porch as a public space open to the city, like a public square. Large windows make the foyer visible from the outside and connect the museum to the city.
The porch, a large - elevated space (18m) open to the sky, is a suspended volume under which the view runs free from the road towards the park. It is the match point between the city and the museum it is a covered square, a public and welcoming place to stop, a place for outdoor exhibition of great artworks.
In visual continuity with the porch, the foyer welcomes the visitor. The opalescent core of the multifunctional room, with its movable walls, can adapt to varied needs. The corner of the café, the bookshop and the transparent workshop overlooking the green of the park revive the internal space.
The building is organized according to two separate paths that do not interfere with each other: the exhibition tour for visitors and the service path for artworks and staff.
The exhibition tour starts from the foyer beyond the ticket office at ground level. After that, visitors can take an L staircase that leads to the first floor directly into the great double hall. Then, there are a succession of six different rooms that develop along the entire first floor until a linear staircase, which characterizes the west elevation of the building. This gives access to the second floor, where the last rooms develop in succession, up to the sudden view on the double height of the great room. Here, a cantilevered staircase leads visitors down towards the foyer.
Although the path indicates a main direction, visitors can move freely and get lost in rooms with their accesses placed in an apparently random way
The service path, on the opposite side, at the west end of the building, allows separate access for staff and artworks to the basement where there are all technical facilities of the museum and a large storage of artworks are located. This storage is connected through a big lift to the loading platform and all museum floors.
The exhibition area spreads over three floors: On the ground floor, in direct visual connection with the foyer, the exhibition area is divided into a sequence of rooms, immediately accessible, suitable, in addition to the permanent exhibition, also to host temporary exhibitions. The main hall is characterized by a large window opening that can be open overlooking the park. This allows direct access to colossal works. If necessary, movable panels allow user to close the window like a wall.
The two upper floors are entirely dedicated to the exhibition spaces. This is articulated along a path that begins and ends in the great hall. In the foyer, the staircase starts the path that leads to the large double-height room (11m), located on the first floor, overlooking the panoramic terrace and the high porch. This large room, together with the porch, the foyer with the multifunctional room and the terrace constitute a set of very variable, closed and open spaces capable of hosting different events, shows, performances, exhibitions of great works, etc.
The rooms, which have variable sizes with a constant height of 5 meters, can be adapted to different aligning according to different needs, by helping of movable walls. All rooms are close and artificially illuminated. However, along the way, the visitor sees alternating the view of the abstract rooms that contain the artworks, with unexpected catch sight of views on the external reality: the city, the park, the roofs and the decorated facades of the nineteenth-century buildings, visible from the engravings that characterize and shape the museum volume on the outside.
The basement, accessible from a service entrance divided for staff, comfortably houses all the accessory functions of the museum, and the large warehouse of the works, connected by the lift to the loading platform and to all floors of the museum.
The area beyond the road is designed as a new square. It is organized as a lounge space, which contains paved and masonry seats. These are also suitable for hosting museum activities such as outdoor workshops. The volume, that contains the stairs and elevators to access the new underground car park, forms a theatrical wing that helps to define the space and can function as an exhibition wall, if necessary. A portion of greenery with new trees, useful also to mitigate storm waters, enlivens and contributes to redeveloping this space, which is designed as a pleasant small square facing the museum. The Green factor of this proposal, following Finnish regulations, is about 1, 25 (more then 0,7).



















